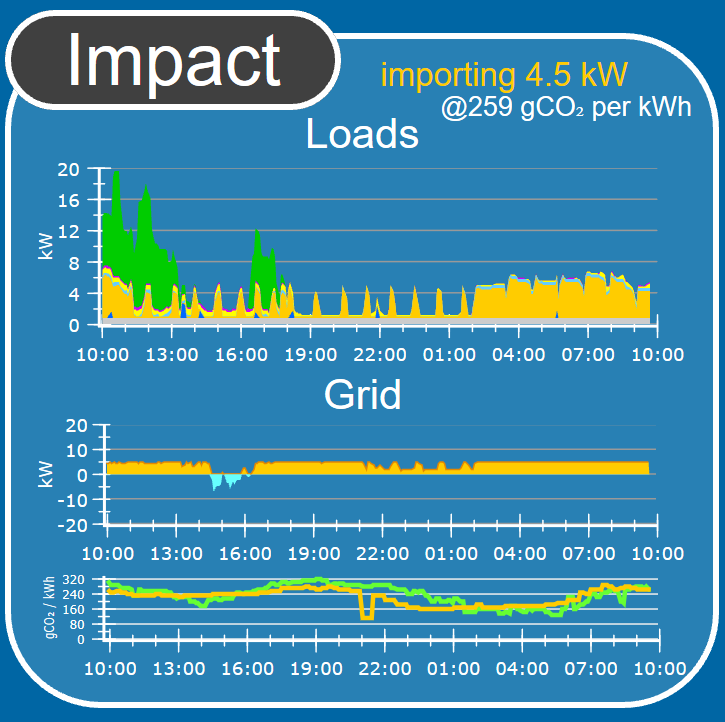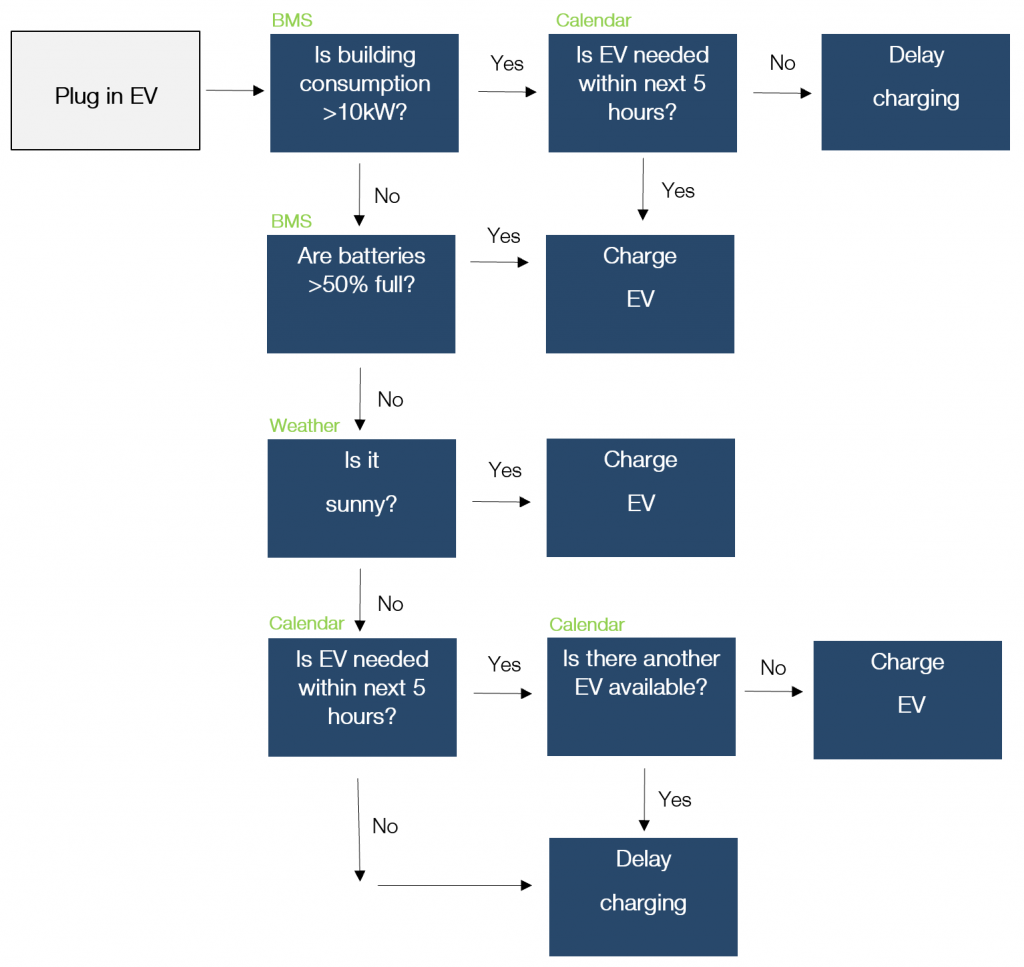At SPECIFIC, we are often asked: “What differentiates an Active Building from other “green” buildings?” This blog defines what we mean by an Active Building and also explores other environmentally-conscious building concepts.
An Active Building is described as “a building that supports the wider grid network by intelligently integrating renewable energy technologies for heat, power and transport.” and has 6 core principles:
- Building Fabric and Passive Design
- Energy Efficient Systems
- On-site Renewable Energy Generation
- Energy Storage
- Electric Vehicle Integration
- Intelligently manage integration with micro-grids & national energy network
There are already many different “green” labels and environmental assessment methods for buildings, but how does the Active Building concept differ from these? What makes an Active Building unique?
Some of the most widely used environmental assessment methods are explained here:
- There are methods that consider the whole building, including its site and location, such as BREEAM (est. 1990), LEED (est. 2000), and the Living Building Challenge (est. 2006).
- Green Globes (est. 2004) provides personalised improvements to organisations for design, construction and operation of their buildings.
- Some methods focus on health and wellbeing of building occupants. These include the WELL Building Standard (est. 2014) and Active House (est. 2010).
- Passivhaus (est. 1991) focuses on reducing the heating demand of buildings.
- Ska (est. 2005) was developed by the RICS for fit outs of non-domestic buildings.
- For retrofit, there is the relatively new Energiesprong approach, developed in the Netherlands (can also be applied to new buildings); as well as a version of Passivhaus, known as Enerphit.
- And there are others developed for particular countries, such as Green Star and NABERS in Australia; and Estidama, developed specifically for the Middle East.
While Active Buildings would meet compliance with most of the criteria set out within these methods, there are several measures that make an Active Building stand out from other “green” buildings:
First, the way an Active Building interacts with local and national grid networks, such that the building presents a flat load profile to the grid – taking out the spikes and troughs in usage, to smooth the building’s energy profile – in other words, controlling energy flows. This is illustrated in the graphs below taken from the display screen in the Active Office on 3rd March 2020. While the loads of the building reached 20kW at one point (when EVs were plugged in) and were less than 5kW at other points in the day, the load presented to the grid never exceeded 5kW. Imagine if all buildings managed their energy import and export in this way – this could save huge amounts of expensive and disruptive grid upgrades that will otherwise be needed to cope with the increase in electricity loads, as heating and transport are decarbonised over the next 5-10 years.

Secondly, the level of data collection from an Active Building, the management of that data, and the way it is fed back into the building’s operating system to optimise building performance by:
- enabling fast fault detection and remediation;
- providing information to educate building users on their energy consumption and generation, influencing behaviour change;
- enabling development of planned maintenance regimes;
- enabling development of predictive control strategies. At the Active Office we are developing control strategies that link the Building Management System (BMS) to weather forecasts, calendars, geo-tabs on EVs and the carbon intensity (CI) of the electricity grid, to steer decisions on energy flows. An example of the level of control is illustrated in this flow diagram:

And thirdly, the use of integrated energy storage for both heat and power, utilising battery storage and EVs for electricity; and either latent or thermochemical storage for storing thermal energy. Currently latent (water) storage is used in our buildings, but ongoing research into thermochemical storage at SPECIFIC will see us replacing water tanks with this new, much denser, storage material in the near future.
In addition, combine the work we are doing at SPECIFIC in collaborating with:
- start-up companies/SMEs with new technologies (e.g. Naked Energy, BIPVCo);
- multi-national supply chain partners, such as Tata, NSG and Akzo Nobel;
- building contractors and installers;
- project design teams;
- building owner/occupiers;
to construct building demonstrators, which are then used:
- to test new methods of designing, constructing and using buildings;
- to provide installers with knowledge and experience of working with new technologies;
- to develop case studies for use by building owners, designers and contractors;
- for training purposes;
- to produce design guidance;
…and you have a unique concept – a concept that recognises the need for unbiassed evidence on the actual performance of systems and technologies; and for knowledge dissemination, guidance and education – all of which are needed if we are to truly Transform Construction, in line with the UK Government’s Industrial Strategy.
