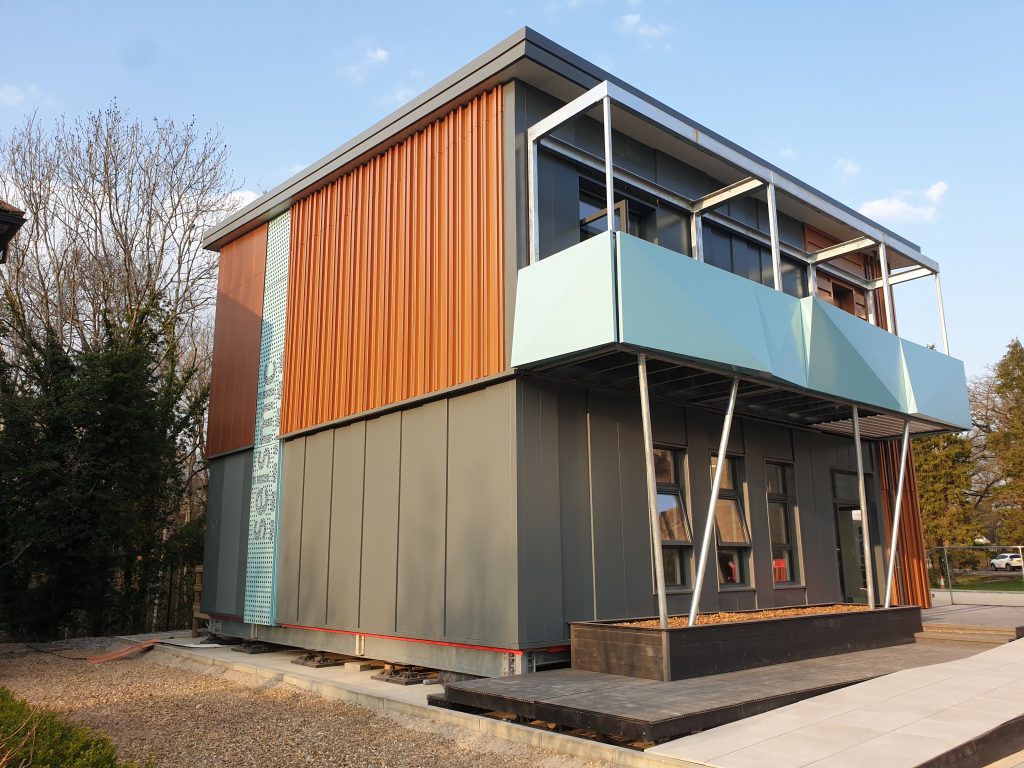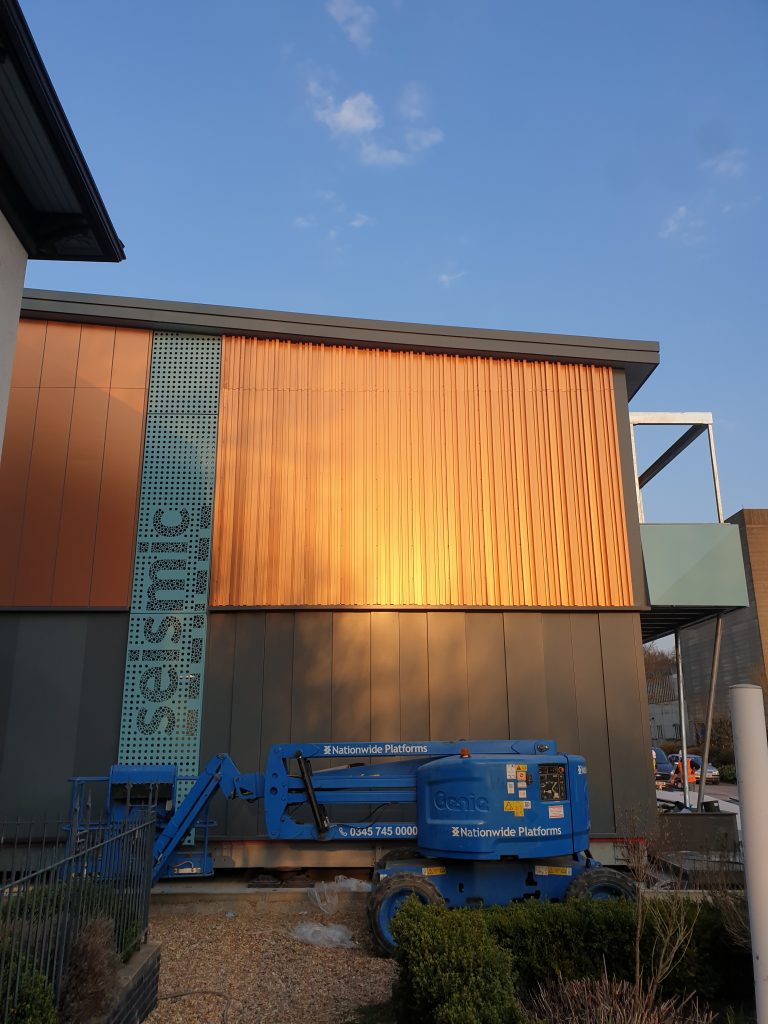The SEISMIC project has launched its new demonstrator building, showing how its approach to platform-based construction can exceed Construction 2025 targets in delivery, carbon, and cost.
Platform-based construction is when building components are standardised so that they can be constructed at scale and off-site, and may be used across unrelated projects. For example, one component could be used for a school, a hospital, or a prison.
Located at the BRE Innovation Park in Watford, the SEISMIC building uses a standardised steel frame and set of components to allow modules from three different manufacturers to be combined in one building. McAvoy Group systems were used on the ground floor, Elliott Group on the top floor, and Tata Steel provided the ceiling and roof.
Using a standardised approach means companies can work together more efficiently, speeding up the process from design to assembly. Companies can also reuse modules from different manufacturers, reducing waste.
SEISMIC used SPECIFIC’s expertise to assess the building’s carbon impacts, looking at its whole life from design and materials through to manufacturing and performance. Our whole-life analysis found that SEISMIC has a significantly lower carbon impact than traditional construction. We also supported with incorporating the Active Building elements, including rooftop solar (BIPV), battery storage, car charging, and energy monitoring.
The building was designed with the UK Government’s Construction 2025 targets in mind, and exceeds them all. Compared to traditional construction, the building is:
- 75% more efficient in delivery
- 70% lower in carbon impact (both embodied and operational)
- 47% better in value
SEISMIC is a consortium of 7 different companies led by blacc, and includes the Manufacturing Technology Centre, the National Composites Centre, and SPECIFIC.


